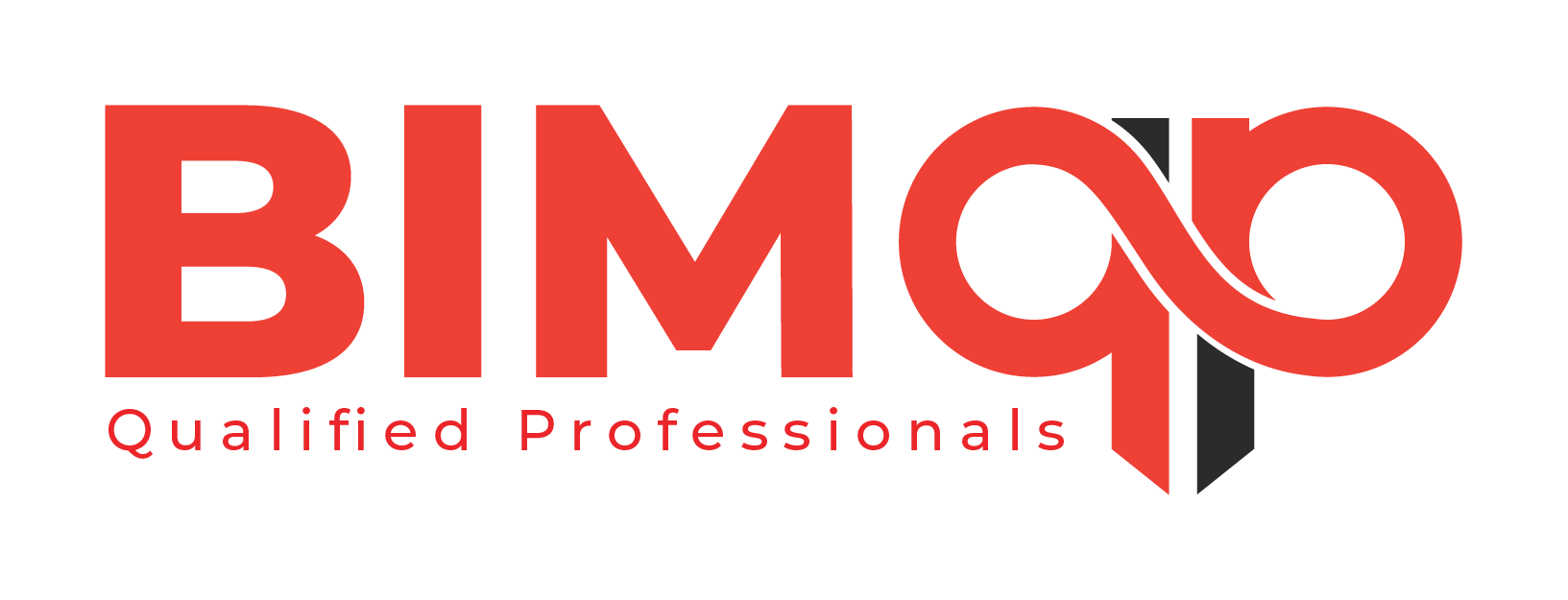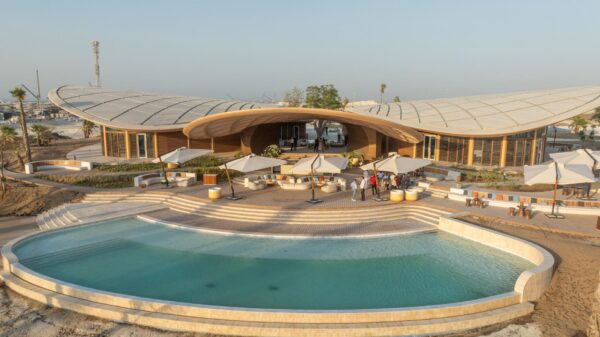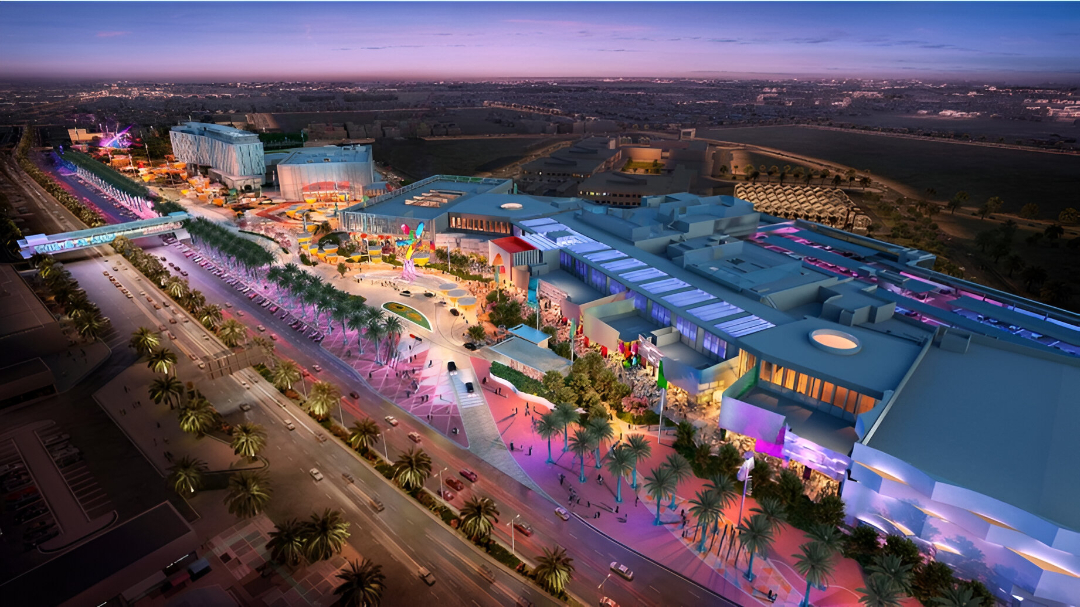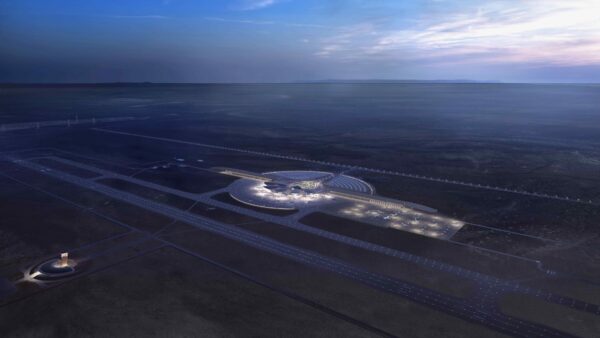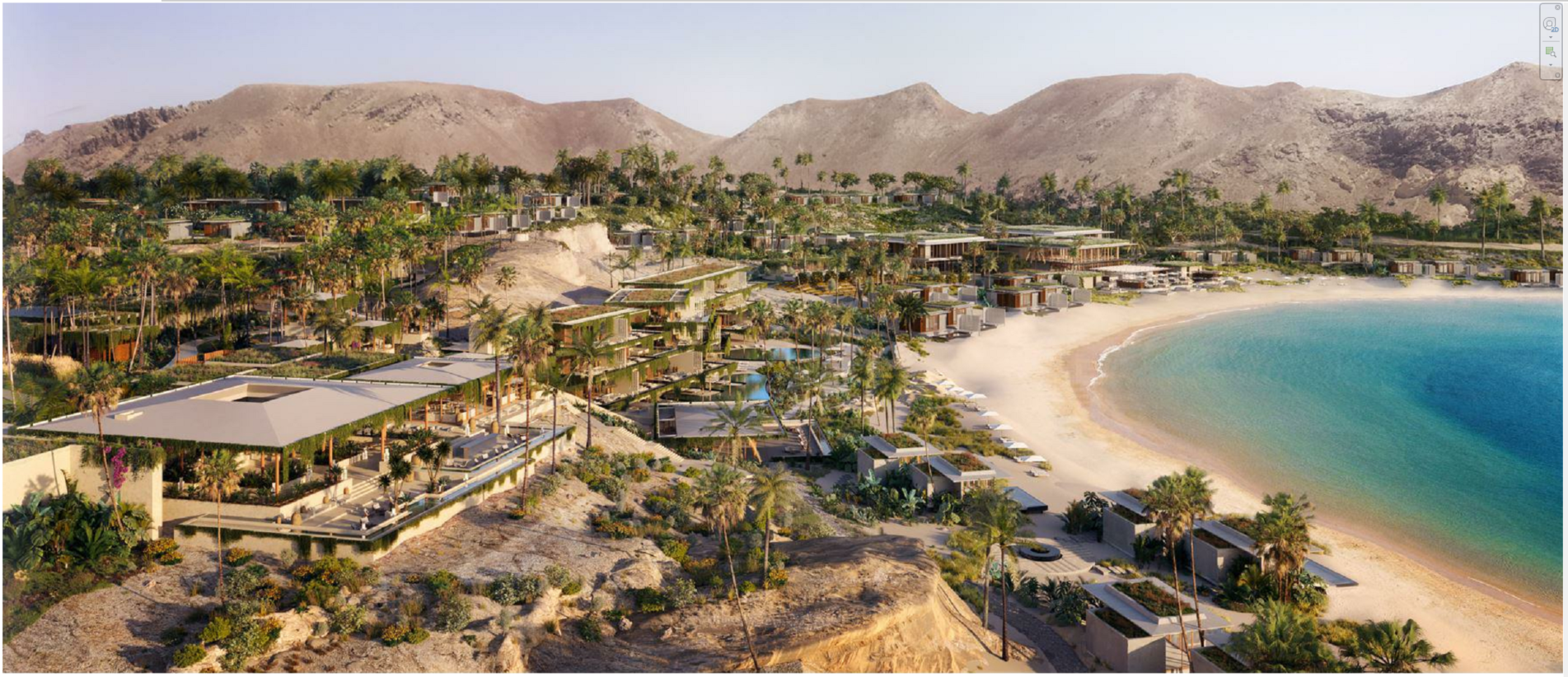


Project Overview
The Shura Hotel East #4 Timber Canopies & Overhangs package forms a distinctive architectural feature of the luxurious Red Sea Project (TRSP), a visionary giga-development led by Red Sea Global (RSG) in the Kingdom of Saudi Arabia. Designed to create a globally unmatched, eco-conscious tourism destination, this package blends aesthetics, function, and sustainability to shape the guest arrival and outdoor experience. Located on one of the project’s key islands, Hotel East #4 is part of TRSP’s Phase 1 scope, which includes over 3,200 hotel keys, elite coastal hospitality infrastructure, and supporting utilities. The timber canopies and overhangs are not only design statements—they serve vital roles in climate control, shading, and guest circulation. Crafted with an emphasis on local environmental integration and construction efficiency, this scope demanded high-precision detailing, durable materials, and compliance with strict aesthetic and sustainability benchmarks. The package called for seamless coordination with other structural, façade, and MEP elements, requiring meticulous BIM-led modeling and clash resolution. Installation of these canopies, especially on a remote island site, also posed unique logistical and sequencing challenges that were addressed through agile planning and modularization strategies.
Our Role
In the Shura Hotel East #4 project, our team played a key role in supporting the timber canopies and overhangs scope through detailed design coordination, BIM modeling, and high-quality documentation. We were responsible for developing accurate shop drawings, resolving multi-discipline clashes, and ensuring all design elements aligned with Red Sea Global’s architectural vision and execution standards. Given the complex geometry and critical interface with structural and MEP components, our BIM-led approach helped streamline installation planning and minimized rework on-site. We also supported with material specifications, construction detailing, and compliance documentation, ensuring that the timber structures met both the visual intent and environmental durability requirements. Our technical expertise and collaborative delivery model contributed significantly to the successful integration of these key architectural features into a high-performance, luxury hospitality environment.

