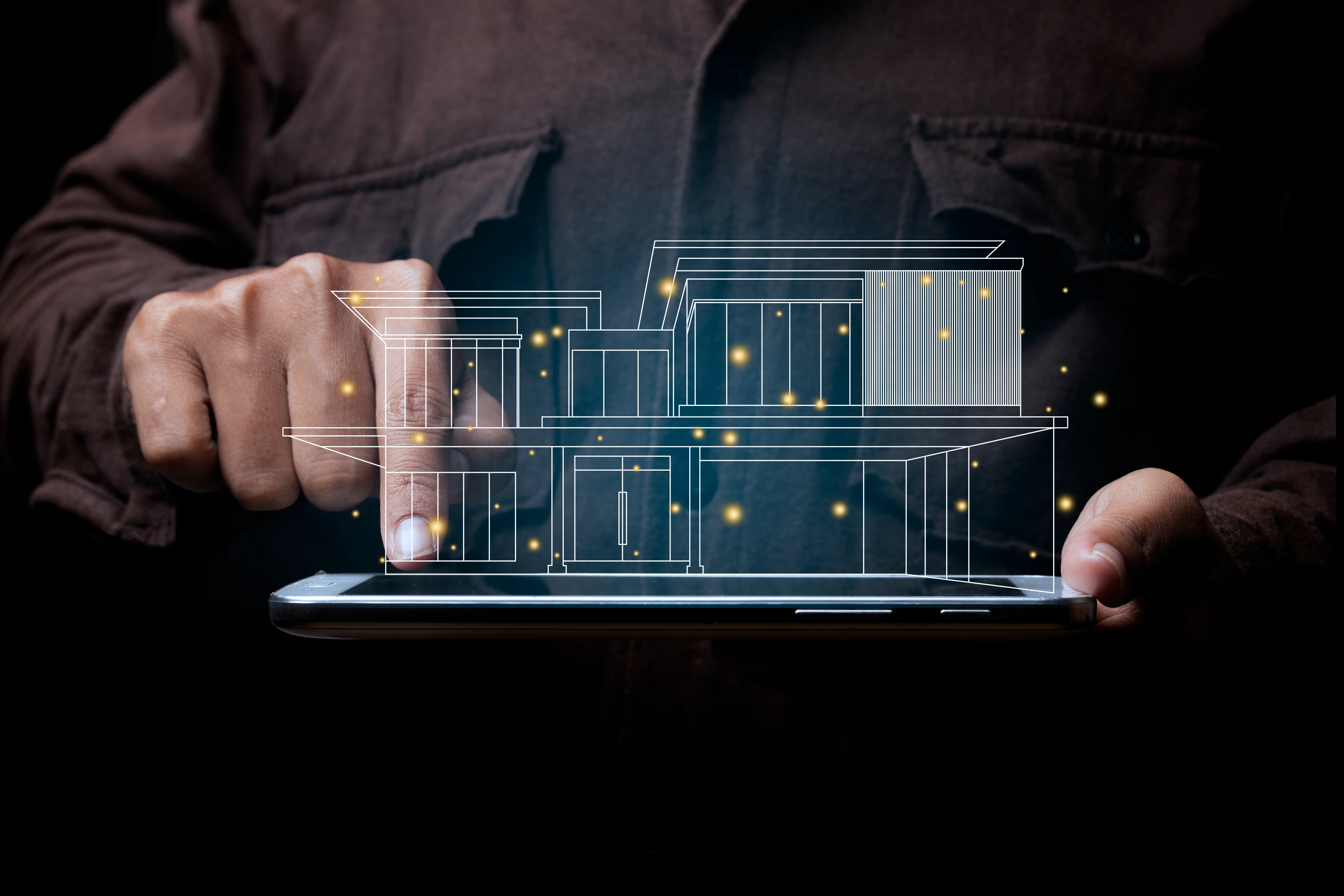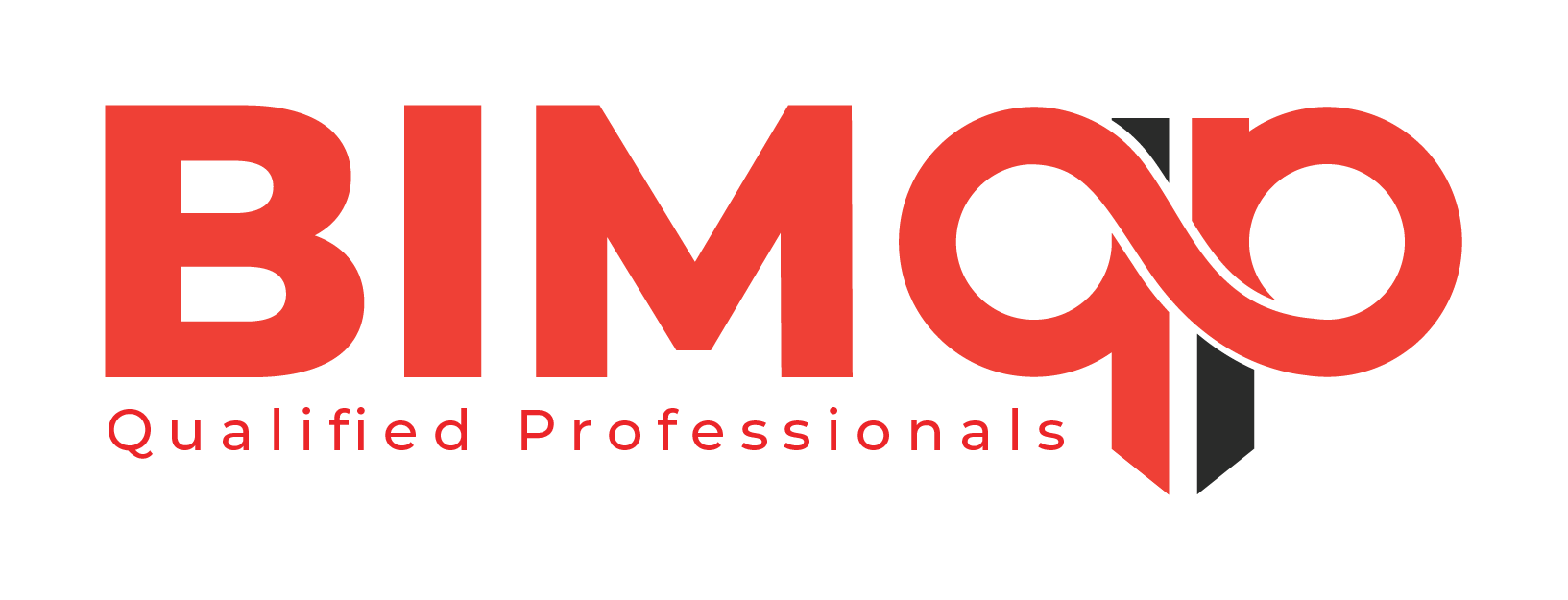Scan to BIM
BIMQP's Scan to BIM revolutionizes projects, seamlessly transforming laser scans into precise 3D models for accuracy and efficiency.

BIM Consulting
Scan to BIM
The Ultimate Solution for Your Renovation and Retrofitting Projects
In the realm of historical preservation and modern revitalization, BIMQP's Scan to BIM services stand as a cornerstone. Through the conversion of detailed laser scans and point clouds, we craft precise BIM models, capturing every nuance of the current conditions.
This approach not only streamlines projects involving renovation, expansion, or repurposing but also guarantees accuracy, reducing uncertainties when integrating innovative designs with the existing architectural fabric.
Scan to BIM Services by BIMQP
Do you have an existing building or structure that you want to renovate, retrofit, or preserve? Do you need accurate and detailed information about its current condition and geometry? Do you want to improve the quality and efficiency of your design and construction process? If you answered yes to any of these questions, then you need scan to BIM services by BIMQP.
What is Scan to BIM?
Scan to BIM is a process that converts 3D laser scan data of existing buildings or structures into 3D BIM models. BIM stands for building information modeling, which is a digital representation of the physical and functional characteristics of a building or structure. BIM models can be used for various purposes, such as design, analysis, construction, operation, and maintenance.
Why Choose Scan to BIM Services by BIMQP?
At BIMQP, we offer high-quality scan to BIM services that can help you achieve your project goals and objectives. Here are some of the reasons why you should choose us:
- We have a team of experienced and skilled BIM professionals who can handle any type and size of scan to BIM project.
- We use the latest and most advanced software tools, such as Autodesk Revit, to create accurate and detailed BIM models from point cloud data.
- We follow the best practices and standards of the BIM industry, such as LOD (level of development), COBie (construction operations building information exchange), and BIM execution plan (BEP).
- We ensure the security and confidentiality of your data and information, by using encryption, firewall, and backup systems.
- We deliver the BIM models in the format and platform of your choice, such as IFC (industry foundation classes), RVT (Revit file), DWG (AutoCAD file), etc.
- We offer competitive and transparent pricing, with no hidden or extra charges.
How Does Scan to BIM Services by BIMQP Work?
The scan to BIM services by BIMQP involves the following steps: 3D Laser Scanning: We use a 3D laser scanner to capture the point cloud data of the existing building or structure. A point cloud is a collection of millions of points that represent the surface of an object in 3D space. Point Cloud Processing: We process the point cloud data using software tools to remove noise, outliers, and irrelevant data. We also register and align the point cloud data to create a unified and coherent model of the building or structure. BIM Modeling: We import the point cloud data into a BIM software, such as Autodesk Revit, where we create the 3D BIM model. The BIM model consists of various elements, such as walls, floors, roofs, doors, windows, columns, beams, pipes, ducts, etc., that have properties and attributes associated with them. BIM Validation: We validate and verify the BIM model to ensure that it matches the point cloud data and your requirements. We also check the BIM model for any errors, inconsistencies, or clashes that may affect the design and construction process.
What are the Benefits of Scan to BIM Services byBIMQP?
By choosing scan to BIM services by BIMQP, you can enjoy the following benefits:
- You can capture the accurate and detailed geometry of existing buildings or structures, which can be useful for renovation, retrofitting, or preservation projects.
- You can reduce the time and cost of manual surveying and measurement, which can be prone to errors and inaccuracies.
- You can enable better collaboration and coordination among different stakeholders, such as architects, engineers, contractors, and owners, by providing a common platform for sharing information and data.
- You can improve the quality and efficiency of the design and construction process, by facilitating clash detection, change management, and quality control.
Questions? You’re covered.
Scan to BIM converts laser scans into accurate models, capturing existing conditions. This aids renovation projects by providing a detailed foundation for integrating new designs with existing structures.
Scan to BIM eliminates guesswork by providing precise models of existing conditions. This facilitates accurate planning, reducing uncertainties during renovation, expansion, or repurposing projects.
Certainly. Our Scan to BIM services are adaptable, catering to the unique requirements of each project. Whether it's a historical preservation project or a modern renovation, we tailor our services accordingly.
4 Reasons for You to work with Us
Discover expertise and visionary solutions with us. Partner with industry pioneers to elevate your projects through groundbreaking innovation.
With over two decades of leadership experience, we excel in spearheading and implementing BIM solutions. Our extensive portfolio encompasses diverse, high-value projects totaling billions, showcasing our unparalleled expertise and commitment to excellence.
We provide comprehensive solutions, eliminating the need for fragmented services. Our one-stop approach not only streamlines costs but also ensures clients have everything they need, making BIMQP the definitive destination for unparalleled BIM services.
With a foundation rooted in government and corporate experience, we excel in large-scale deployment on a national level. Our extensive knowledge and widespread adoption set us apart for impactful solutions.
We leverage a diverse range of software and technologies tailored to your project's unique requirements, following a project-centric approach for optimal outcomes.
Ready to get started?
Start your free trial.
Free 30 days trial | Exclusive Support | No Fees

