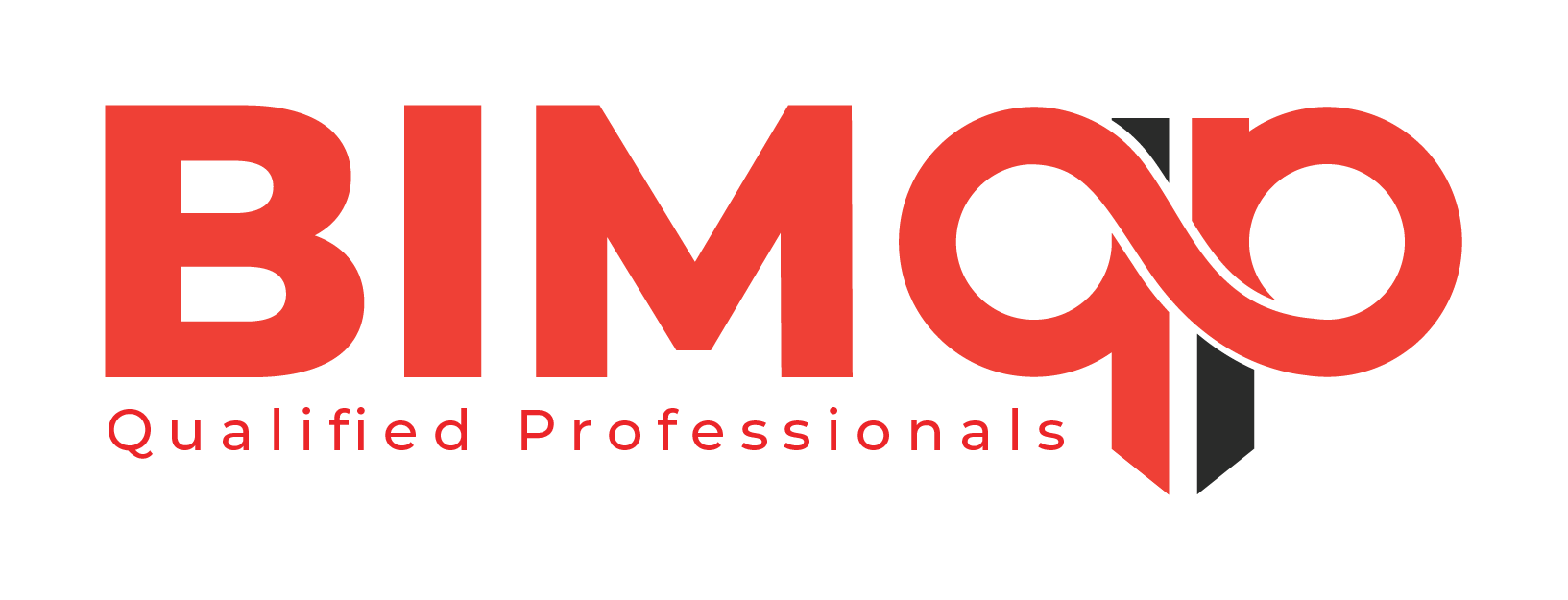Global BIM Professional Diploma Course
9 Months LIVE Online Classes | 3 Months On-Job Internship
Trainers From
SGP, IND, US & MLY
Course Duration
12 Months Intensive Course
Start Date
January 15th, 2025
Get Trained the Right Way with Industry Professionals Currently Working on Projects. We Bring to You Professionals from Across the Globe and also Possibly Fly You to Our Projects in Singapore.
The Only Software You Need to Learn.
As a BIM Consulting Firm Headquartered in Singapore, with a presence across Malaysia, US and the Middle East, we have worked with industry giants like Google, Siemens, AECOM, Atkins, WSP and so on.





Not An Institute
BIMQP is a consultant, not a traditional classroom. Choose courses tailored to your career goals. Whether you aim to become a Drafter, a BIM Modeler, or a BIM Coordinator, we have training paths designed to match your aspirations. Our courses are built around practical project needs, ensuring that you become not just proficient, but invaluable to any BIM team.
No Gimmicks
Focus on what matters most. We offer specialized courses in AutoCAD, Revit, Navisworks, and BIM360, helping you gain mastery over the tools that you will actually use 95% of the time in your daily work. Our philosophy is simple: why spend time learning niche software that you’ll rarely use?
Industry Exposure
Training at BIMQP means diving into real project work, not just theoretical learning. You’ll gain hands-on experience through seminars, webinars, case studies, and panel discussions. Most importantly, you'll work directly with our BIM project teams, getting an inside look at what the industry truly demands and how you can excel within it.
Learn from TRUE Practitioners of BIM Modeling
Working on Actual Projects

Ashraf
Malaysia

BIM Coordinator & Project Coordinator

Naazir
Singapore

BIM Coordinator & Fire Specialist

Simmi George
Singapore

BIM Manager & BSI Specialist

Syaffiq Eszrelle
Malaysia

Multidisciplinary BIM Engineer

K.Varatharajan
India

BIM Manager & Lead Designer

Marwan Mostafa
Egypt

BIM Software Developer & BIM Specialist

Priya Chachondia
Singapore / India

BIM Consultant & BIM Business Owner

Md. Israfil
Singapore / India

BIM Coordinator

Gokul Ajay
Saudi Arabia

BIM Manager - Giga Project

Samantha
United States

BIM Manager & Structure Specialist
Join Our
Free Webinar To Know More About the Course
Join our FREE Webinar and discover how our course can transform your career! This is your chance to meet our industry-leading mentors, ask questions, and gain insights into the skills that matter most in today's market.
Join Us for AN Hour,
Meet Our Industry Mentors
** We respect your privacy and do not tolerate spam and will never sell, rent, lease or give away your information to any third party.
10 Ways to Learn with BIMQP
Multiple ways of Learning.
Not all Individuals can Learn the same way.
Our training doesn’t end with software skills. We build your confidence through real-world applications, and by making sure you engage into the program through the many ways of interactive learning as mentioned below. A total of 1314 Hours of Engagement.

LIVE Classes - 260 Hrs
Bootcamps - 64 Hrs
Webinars - 10 Hrs
Seminars - 8 Hrs
Case Studies - 20 Hrs
Industry Mentoring - 40 Hrs
English Comm Classes - 40 Hrs
352 Hrs with Project Teams
Work on Singapore Actual Projects
520 Hours Software Work
Need More Information About the Course?
Whether you're a fresh graduate or a professional looking to elevate your skills, we’ll help you bridge the gap between classroom learning and the complexities of the job market.
The Course Curriculum
AutoCAD Fundamentals
- Workspace navigation and status bar tools.
- Drawing setup, shortcut keys, and file management techniques.
- Tools for creating and editing shapes: Line, Polyline, Circle, Ellipse, Polygon.
- Advanced commands: Fillet, Chamfer, Scale, Trim, Extend, Array, Offset.
- Adding, removing, and managing layers.
- Hatching utilities and inquiry commands.
Adding text, leaders, dimensions, and working with blocks
Creating isometric views and managing model layouts.
Setting up layouts, managing viewports, and exporting drawings to PDF
AutoCAD Advanced
Dynamic Blocks: Learn to create reusable blocks with adjustable parameters to streamline repetitive tasks.
Parametric Constraints: Master geometric and dimensional constraints for maintaining design accuracy.
Layer Management: Use layer states and filters to organize complex drawings efficiently.
Tool Palettes: Customize toolsets to optimize your workflow.
Macros and Scripts: Automate repetitive tasks using AutoCAD’s scripting capabilities.
User Interface Customization: Tailor the workspace to suit your project needs, improving efficiency.
Multi-Layered Floor Plans: Draft complex plans with clarity and precision.
Detailed Sectional Drawings: Create intricate sectional views with advanced line types and hatch patterns.
Annotation and Dimensioning Styles: Standardize annotations for consistent project documentation.
External References (Xrefs): Manage and link multiple drawings for collaborative workflows.
Template Creation: Develop templates to maintain project standards and save time on future tasks.
File Export and Sharing: Learn to export files in different formats for seamless sharing and collaboration.
Project-Based Learning: Work on live projects to apply advanced techniques in real-world scenarios.
Troubleshooting Complex Designs: Identify and resolve issues in intricate drawings with confidence.
Integration with 3D Tools
Revit Fundamentals
Introduction to the Revit interface and tools
Understanding BIM (Building Information Modeling) concepts
Navigating views like plans, sections, and 3D views
Adding walls, floors, roofs, and ceilings
Placing doors and windows
Adding stairs, ramps, and railings
Creating and managing floor plans, elevations, and sections
Understanding levels and grids for building alignment
Using view templates for consistency
Adding text, tags, and dimensions to drawings
Creating legends and schedules for project documentation.
Saving, opening, and organizing project files
Exporting to different formats for sharing.
Revit Structure
Designing and detailing structural components such as beams, columns, walls, slabs, and foundations.
Modeling complex structures, including curved beams, trusses, and custom structural families.
Creating detailed reinforcement plans for beams, slabs, and columns.
Generating bar bending schedules and reinforcement annotations directly from the model.
Building and analyzing structural models for integration with analysis software.
Managing load paths, boundary conditions, and analytical elements for better design validation.
Developing custom parametric families for structural components.
Using advanced family creation techniques to meet project-specific requirements.
Creating detailed floor plans, sections, elevations, and schedules tailored for structural projects.
Adding annotations, tags, and keynotes for precise and clear communication.
Working with linked models for collaboration across architectural and MEP disciplines.
Managing clashes and resolving coordination issues with tools like interference checks.
Setting up and managing shared models for team collaboration.
Handling large projects efficiently with advanced file linking and data management techniques.
Implementing international standards for structural design and documentation.
Applying best practices from projects in Singapore, Malaysia, and the Middle East.
Revit MEP
HVAC Systems Design:
Modeling ducts, air terminals, and HVAC systems with detailed specifications.
Creating and editing custom duct fittings and connections.
Performing airflow calculations and load analysis.
Electrical Systems Design:
Designing electrical circuits, panel schedules, and wiring layouts.
Placing electrical fixtures and managing power distribution systems.
Creating detailed cable tray systems.
Plumbing and Piping Systems:
Developing plumbing layouts for water supply and drainage systems.
Creating pipe systems with detailed specifications, slopes, and connections.
Modeling fire protection systems, including sprinklers and risers.
Building custom MEP families to meet project-specific requirements.
Managing shared parameters and family types for efficient data handling.
Setting up type catalogs for large-scale projects.
Generating professional construction documents, including plans, sections, and schedules.
Using annotation tools for tagging, dimensions, and notes specific to MEP systems.
Applying advanced detailing techniques to meet international standards.
Working with linked architectural and structural models for clash detection.
Managing worksharing in a team environment using Revit’s collaborative tools.
Conducting interference checks and resolving conflicts between disciplines.
Utilizing Revit’s system analysis tools for energy modeling and performance analysis.
Setting up filters, view templates, and phases for complex projects.
Leveraging schedules, formulas, and conditional formatting for data extraction and analysis.
Exporting and importing models for integration with Navisworks and other BIM software.
Setting up COBie parameters and data for project handover.
Understanding BIM standards and protocols for MEP projects.
Hands-on practice with real-world MEP projects.
Step-by-step guidance through complex design scenarios.
Deliverables focused on HVAC, electrical, and plumbing documentation.
Navisworks Manage
This module introduces you to BIM360, highlighting its key concepts and navigating its user interface. You will learn how to publish, merge, and refresh data within BIM360 and utilize the selection tree to easily select and manage objects.
Gain insights into account administration with a deep dive into account activation and project profile creation. You’ll also learn about services enablement, checklist templates, and how to configure your system for efficient management.
In this section, we cover the essentials of creating and managing projects, adding and organizing project members, and activating project services. You will also be introduced to issue templates and how to set them up for seamless issue tracking and resolution.
Learn how to customize dashboards to provide an executive overview of your project’s progress and performance. This section includes managing partner cards and using the insights for real-time decision-making.
Set up your projects within BIM360 and learn how to create and manage detailed reports. This module focuses on best practices for configuring your project for success from the start, including leveraging reports for better data visibility.
Get hands-on experience with the Document Management user interface and workflow. This section covers how to manage documents effectively, from uploading and organizing to advanced features like version control and rollback.
Learn how to manage project and folder-level access rights. You’ll define access based on role and company user, and assign five permission levels to ensure security and proper access control throughout the project lifecycle.
Explore the navigation tools within BIM360, including list and thumbnail views, as well as how to utilize the single viewer for both 2D and 3D files. You will also learn about version control and rollback options to maintain control over document changes.
This module dives into advanced document modification techniques, such as creating views, assigning and tracking project issues, and managing RFIs. You will also learn how to add 3D and 2D markups, track notifications, and open/close workflows. Assigning custom attributes and properties will also be covered to personalize your document management.
Learn how to extract document sets directly from your design files. This module covers how to use OCR title block data for automated naming and how to manage multi-page PDF files by separating them for better file management.
Master the viewing tools available in BIM360 and Construction Cloud. This section teaches you how to access documents both online and offline via web, phone, and tablet. You’ll also learn how to navigate between documents without closing your viewer, ensuring a smooth workflow experience.
Companies Ready to Hire BIM Modelers

















Get Certified by AutoDesk & BIMQP
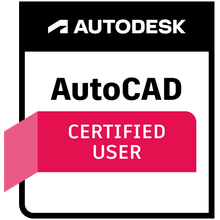
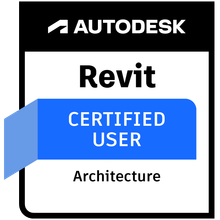
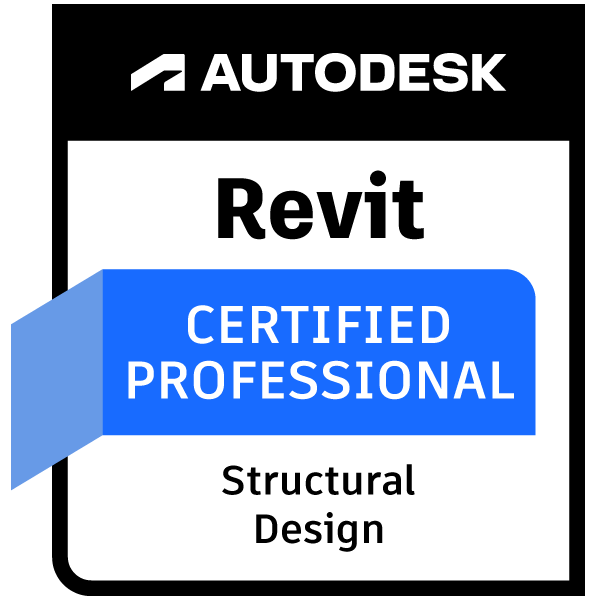
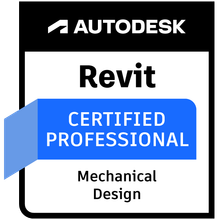

Attend Our Free Webinar to
✦ Get More Information about this BIM Modeling Global Master Class ✦
Attend Our Free Webinar to
✦ Get a Chance to Meet are Global Mentors ✦
Attend Our Free Webinar to
✦ Get a Glimpse of the Course and How It will Benefit You ✦
Attend Our Free Webinar to
✦ Get to know the BIM Industry and Your Potential Growth ✦



Wall of Love 😊
Discover how BIMQP has transformed careers through industry-focused training. Hear from our trainees who gained real-world skills, landed global roles, and achieved their BIM career goals

I am currently in training at BIMQP, and I am thoroughly impressed with the experience so far. From the very beginning, the onboarding process has been well-structured and welcoming, making me feel like a valued member of the team right away.
The training sessions are not only informative but also engaging. The trainers are knowledgeable and passionate about Building Information Modeling, which makes learning enjoyable. They take the time to ensure that all questions are answered, providing practical insights that I can apply directly to my work.
Overall, my training experience at BIMQP has been incredibly positive, and I am excited to continue learning and growing with this fantastic team. I look forward to what lies ahead.

Nazirul Izzat
@Singapore
My internship at BIMQP after my course was the highlight during my BIM Training with them. It has been an invaluable learning experience. I had the opportunity to work with the BIM Projects team on various tasks and maintaining project models. This experience helped me improve my modeling skills, enhance my understanding of BIM processes, and strengthen my communication abilities on the project. It is after coming here, that I realized that there is something called as project communications.

Measum
@India
The course content was well-structured and comprehensive. It began with the
fundamentals of BIM to modeling techniques. The instructors were highly knowledgeable and passionate about BIM. Their willingness to answer questions added significant value to the learning process. The practical assignment helped me understand the software better.

Mimi
@Malaysia
The BIM training at BIMQP was both comprehensive and practical, providing a strong foundation in BIM concepts and tools. The instructors were knowledgeable and made complex topics easy to understand with real-world examples. The hands-on projects allowed me to apply what I learned, giving me confidence in using BIM software effectively. The course content was current with industry standards, ensuring relevance in today’s market. Overall, the training has equipped me with the skills I need to advance my career in BIM.

Mohammad Alliff
@Malaysia
Enrolling in the BIM Modeling Course at BIMQP was the best decision I made for my career. The hands-on training, combined with real-world project exposure, gave me the confidence to handle complex design challenges. Unlike other courses, BIMQP focuses on the essential tools like AutoCAD, Revit, Navisworks, and BIM360, tailored to the specific role of a BIM Modeler. The mentors were industry professionals who shared invaluable insights and practical knowledge. Thanks to BIMQP, I secured a BIM Modeler role in an international firm within weeks of completing the course. Highly recommended for anyone serious about building a career in BIM!
Purva Sharma
@India
BIMQP it's a great program for someone who need to upgrade their skills and learn new software that needed in the industry. Additionally the staff members are friendly and ready to help you whenever you needed.

Yunus
@Singapore
I had an absolute blast during the CAD training! It wasn’t just about learning technical stuff—it was super engaging and fun. The way the instructor’s broke things down made it feel like a creative adventure, rather than a dry class. I went from being a total beginner to feeling like I could actually design something cool on my own!
We got to play around with awesome tools like AutoCAD, and the hands-on projects were like mini challenges that kept me motivated. It felt so satisfying to complete each task and see my progress. Plus, the instructors were like mentors—always ready to help and share tips.
If you’re looking to boost your CAD skills and have a good time doing it, this training is where it’s at. I learned so much without it ever feeling boring!

NUR ARISAHANANI
@Malaysia
We recently completed a training program with BIMQP, and it exceeded our
expectations. The content was relevant and practical, tailored to our industry needs.
Our employees are now equipped with skills that have already made a positive impact
on our projects

Sam
BIM Manager
Course Price
⎯ Keeping things straight- forward, no hidden tricks.
Full Payment
S$1100
Number of people
25 Person
Onsite Internship Eligibility
30 Days in Singapore
1 to 1 Mentoring
6 Months
Placement Support
10 Years
No Cost EMI
$122 / Month
Number of people
15 Persons
Processing Fee
S$ 30
Duration of EMIs
9 Months
Placement Support
5 Years
Scholarship
$9 / Month
Number of people
10 Person
Who Can Apply?
Specially Abled
Eligibility Basis
30% or Above Disability
Placement Support
5 Years
✦ Process
Course Registration
Registering for a BIMQP course is quick and easy! From choosing your course to securing your spot with a simple payment process, we’re here to guide you every step of the way. Let’s get started!


Counseling
Get personalized guidance from our experts to choose the perfect course for your BIM aspirations.
Registration
Fill out our simple registration form and secure your spot in the course of your choice.
Fee Payment
Complete the payment to confirm your enrollment and gear up for a transformative experience.
A Few Compelling Reasons to Study with Us
Not all reasons are needed from us for you to decide. Do your research and you will know the facts yourself. But, here are few reasons to start with.
Industry-Centric Training
BIMQP is a consulting firm, not an academic institute, providing real-world insights from ongoing global projects with industry leaders like Google and Siemens.
Career-Focused Paths
BIMQP offers courses for specific BIM roles like Drafter, Modeler, and Coordinator, helping you build skills aligned with industry needs and job expectations.
Relevant Skill Focus
BIMQP emphasizes only essential software and workflows. You’ll focus on the tools you’ll actually use on 95% of projects, ensuring efficiency and relevance.
Global Project Exposure
BIMQP has worked on high-stakes projects across Singapore, Malaysia, and the Middle East, giving you unique insights into BIM standards worldwide.
Hands-On Experience
With practical training, live projects, and exposure to real BIM teams, BIMQP gives you experience that other institutions can’t offer.
Industry Gap Reduced
With insights from high-profile projects with our clients, BIMQP bridges the gap between learning and application, making you job-ready from day one.
Frequently asked questions
Got Questions? We’ve Got Answers!
Our FAQ section is here to clear your doubts and provide quirky, honest insights into everything BIMQP. Whether you’re curious about our courses, certifications, or career paths, we’ve answered it all with depth and a dash of humor. Explore and get the clarity you need!
We’re not an institute; we’re a launchpad into the real world of BIM.
At BIMQP, we don’t just teach—you learn by doing. Unlike conventional training centers, we bring insights from global projects with clients like Google and Siemens. Our focus is on making you industry-ready by training you in skills that are practical and immediately applicable. Think of us as your backstage pass to how BIM works in the real world.
Nope! Whether you're a blank slate or already have a doodle, we’ll help you sketch a masterpiece.
Our courses are designed to cater to all levels—beginners, professionals, or career switchers. From understanding software basics to tackling real-world challenges, we’ve got you covered. All we need is your enthusiasm and commitment; we’ll take care of the rest.
The big four: AutoCAD, Revit, Navisworks, and BIM360. No filler, just killer skills.
Our training is laser-focused on the tools you'll use on 95% of BIM projects. Why? Because learning unnecessary software is like packing snow boots for a beach vacation—it’s just not practical. We ensure you master the core tools needed for your desired role, from CAD Drafter to BIM Coordinator.
Oh, absolutely. At BIMQP, practice isn’t optional—it’s our middle name.
Our approach is deeply practical. You'll work on real-world projects, experience industry workflows, and collaborate with teams as if you're already on the job. Hands-on experience builds confidence and makes you job-ready from day one.
Totally! We don’t train you for a test; we train you for the desk.
Our courses are mapped to specific career paths like CAD Drafter, BIM Modeler, and BIM Coordinator. Each module is aligned with the actual responsibilities and challenges you'll face in these roles. By focusing on essential tools and workflows, we make sure you’re prepared to hit the ground running.
If you’ve mastered the skills, why wouldn’t someone hire you?
The industry doesn’t care about shiny certificates; it cares about what you can do. That’s why our training goes beyond theory to practical mastery. If you commit to learning and perfecting the skills we teach, you’ll have everything the industry is looking for. And remember, companies want skilled people—if you can prove your capabilities, you’re already halfway to the job offer.
Long enough to learn deeply, short enough to get started quickly.
Our courses are carefully designed to give you the time you need to develop mastery over the essential skills. We don’t rush through material, nor do we drag things out. Each course has clear objectives, with a schedule that balances depth and practicality. You’ll finish confident and ready to apply your skills.
Two certificates, twice the bragging rights!
Every course comes with an Autodesk certification and a BIMQP Course Completion Certificate. These aren’t just pieces of paper—they’re proof that you’ve been trained rigorously in industry-relevant skills. They also boost your resume and help demonstrate your credibility to potential employers.
No way! Learning with BIMQP is like a thrilling game where every level gets you closer to success.
Our sessions are designed to be engaging, interactive, and fun. From solving real-world problems to brainstorming with peers, you’ll find the experience dynamic and enriching. We believe the best learning happens when you’re enjoying the process.
Ask away—we love curious minds!
Our trainers are not just instructors; they’re industry professionals eager to share their expertise. Whether it’s a basic query or an advanced doubt, they’re here to guide you. Plus, our collaborative learning environment encourages open discussions, so you’ll always feel supported.
Connect With Us.
Have questions, need guidance, or ready to kickstart your BIM journey? Reach out to us! Whether it’s about courses, career advice, or collaborations, we’re just a message away. Let’s connect!
Stay Connected
Follow us and Stay connected.

