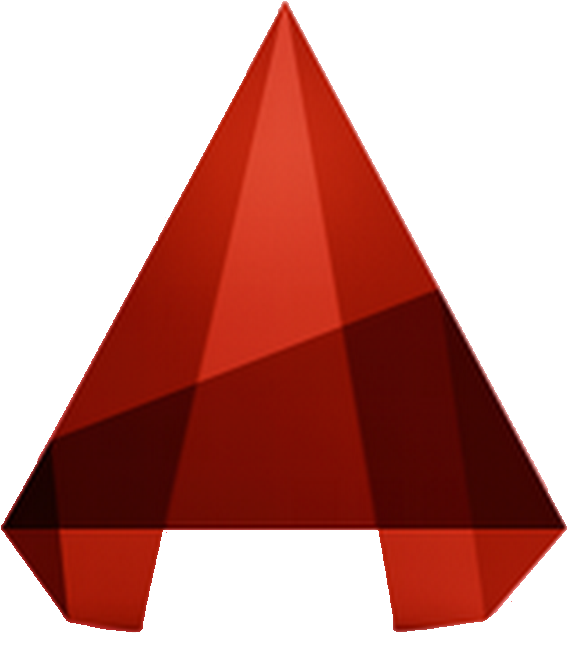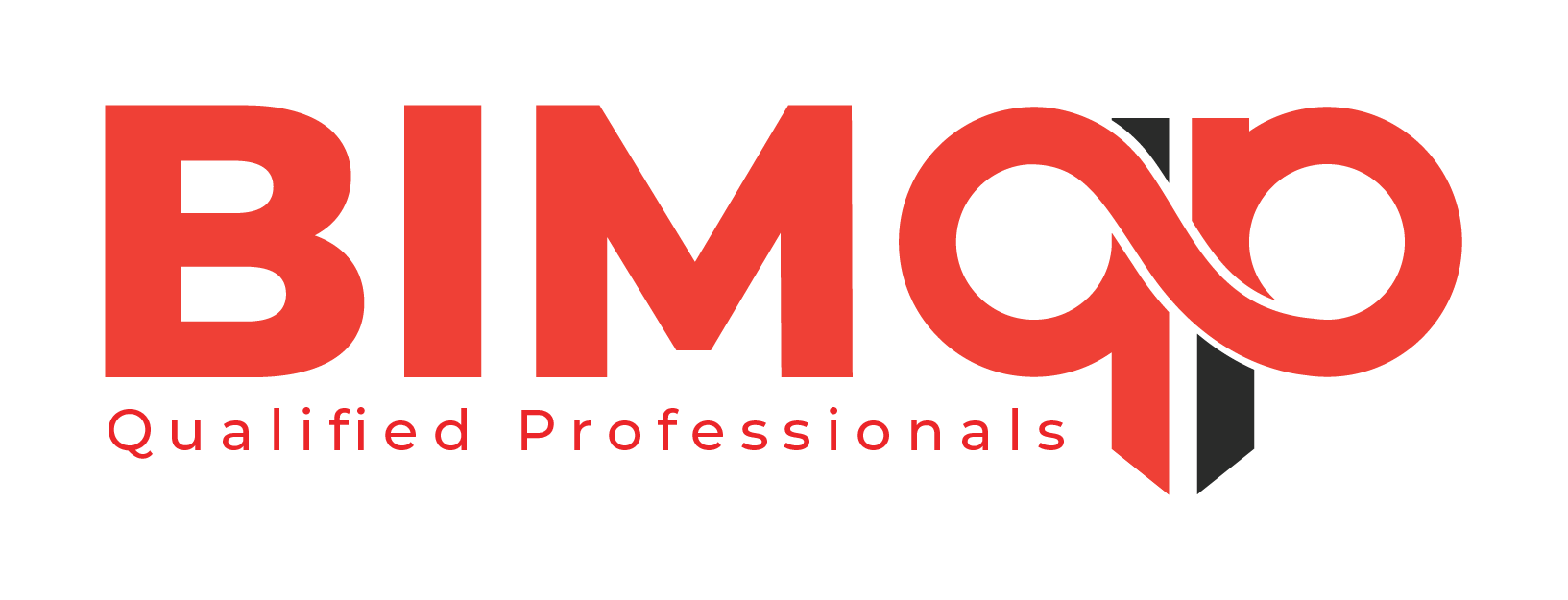Apply Now
FREE 30 Days Live Instructor Led Complete AutoCAD 2024 Course with Certificate from Beginners to Advanced.
- 100% Placement Assistance.
- Hands on Learning in AutoCAD.
- Trainers from India, Singapore & Malaysia.
Apply to the program now. Limited Seats Only.
LIMITED SEATS AVAILABLE
Free AutoCAD Full Course
Free AutoCAD Course with BIMQP
Your Gateway to a Successful Career in AutoCAD Drafting.

AutoCAD
Fundamentals.

AutoCAD
Architecture.

AutoCAD
Structure.

AutoCAD
MEP.

Revit
Introduction
Days
Indepth Course
Chapters
Covered in Course
Industry Experts
Guest Lectures
Industry Drafters
as Mentors & Guides
— 95% Customer Satisfaction
Hear from
happy
Trainees.
Experience the difference that hands-on, real-world training can make and has made for other people.

BIMQP Academy transformed my career. The hands-on experience with live projects was invaluable. I secured a job within two weeks of completing the course!
Muhammad Rizal Bin Karimi
BIM Modeler

The personalized attention and expert mentorship at BIMQP Academy made all the difference. The skills I gained are directly applicable to my job.
Mohd Akhyar Abd Samad
BIM Modeler

I was a complete beginner, but the comprehensive training and support from the instructors helped me become proficient in BIM tools. Highly recommend!
Nuranis Syafika Binti Adnan
CAD Drafter

Program Highlights
BIMQP Academy offers a unique, all-encompassing training program designed for beginners to advanced learners, ensuring you master the skills needed for a thriving career in Drafting.
Adding {{itemName}} to cart
Added {{itemName}} to cart
Course Duration
call for appointment +1 713-574-7262
Adding {{itemName}} to cart
Added {{itemName}} to cart
Course Fee
call for appointment +1 713-574-7262
Adding {{itemName}} to cart
Added {{itemName}} to cart
Job Placement
call for appointment +1 713-574-7262
Adding {{itemName}} to cart
Added {{itemName}} to cart
Training Mode
AutoCAD Course,
100% Free,
30 Days,

How to Register — for the Course?
When you are interested in taking up the program indicate your interest to the course by filling the form below.
Our Team will get in touch with you and conduct a short interview to discuss your profile.
After completing al the interviews, our team will shortlist candidates for the Batch from various backgrounds and countries.
The Shortlisted Candidates will then receive the complete registration form for the free course.
Next Batch Details
Don’t miss this one-of-a-kind opportunity to become a proficient AutoCAD Drafter with BIMQP Academy! Apply now and take the first step towards a rewarding career.
October 1, 2024
Online Course - Microsoft Teams
Register Now !
Our Qualified Professionals Work Here

Course Quick Overview.
The Modules.
Comprehensive Curriculum:
Our training program covers a range of essential topics across various software tools integral to AutoCAD Drafting:
The Learning Modules in Short
09
Introduction to AutoCAD
a) Introduction to AutoCAD
b) Navigating and Managing Views
c) Setting Up a New Drawing
d) Saving and File Management
This Module introduces students to the basics of AutoCAD, starting with an overview of the software, its interface, and key components such as the Quick Access Toolbar, Ribbons, Tabs, and Command Line. Students will learn how to navigate the workspace, manage views, and set up a new drawing, including configuring units and limits. The module concludes with a focus on saving and managing files, ensuring students are comfortable with the foundational aspects of working in AutoCAD.
Basic Drawing Commands
a) Drawing Basic Shapes
b) Advanced Shape Creation
c) Understanding and Using Layers
In the second Module, students dive into AutoCAD’s basic drawing tools. They will learn to create essential shapes such as lines, polylines, circles, arcs, rectangles, polygons, and ellipses. The module also covers advanced shape creation techniques and introduces the concept of layers, teaching students how to organize their drawings efficiently. By the end of the module, students will have the skills to create simple yet precise drawings using AutoCAD’s fundamental commands.
Editing and Modifying Commands
a) Move, Copy, and Rotate
b) Scale, Stretch, and Array
c) Trim, Extend, Fillet, and Chamfer
Module three focuses on modifying existing drawings. Students will master commands such as Move, Copy, Rotate, and Mirror, as well as more advanced tools like Scale, Stretch, and Array. The module also covers essential editing functions, including Trim, Extend, Fillet, Chamfer, and Explode, which are critical for refining and adjusting designs. By practicing these commands, students will learn how to efficiently edit and modify their drawings, preparing them for more complex design tasks.
Precision Tools and Drafting Aids
a) Object Snap (Osnap) and Object Tracking
b) Grids, Snap, and Orthomode
c) Coordinate Entry and Polar Coordinates
This module emphasizes precision in drafting by exploring Object Snap, Polar Tracking, and various coordinate entry methods. Students will learn to use grids, snap settings, and Orthomode to enhance the accuracy of their designs. The module’s lessons on absolute, relative, and polar coordinate systems will further equip students with the skills needed to create highly accurate and detailed drawings, laying the groundwork for more advanced AutoCAD operations.
Advanced Drawing and Editing Tools
a) Blocks and Wblocks
b) External References (Xrefs)
c) Group and Array Editing
Module five introduces students to advanced tools such as Blocks, Wblocks, and External References (Xrefs). These tools are crucial for managing complex projects and creating reusable design elements. Students will also learn about group and array editing, which allows for more efficient modifications of multiple objects. This module prepares students to handle larger, more complex drawings and to use advanced AutoCAD features to streamline their workflow.
Annotations & Dimensioning
a) Text and Multiline Text
b) Dimension Styles and Placement
c) Leaders, Multileaders, and Hatching
This module focuses on adding annotations and dimensions to drawings. Students will explore text and multiline text creation, along with setting up and applying various dimension styles, such as linear, aligned, angular, and radial dimensions. The module also covers leader lines, multileaders, and hatching techniques, enabling students to effectively communicate design intent through detailed annotations and measurements.
Advanced Tools and Customization
a) Dynamic Blocks and Attributes
b) Customizing the User Interface
c) Introduction to 3D Modeling
In the penultimate module, students will delve into advanced customization and 3D modeling. They will learn to create and use dynamic blocks with attributes, customize the AutoCAD interface, and explore basic 3D modeling techniques such as extrusion and revolution. This module empowers students to personalize their AutoCAD environment, enhancing productivity, and provides a foundation in 3D design, expanding their skill set beyond 2D drafting.
Final Project and Course Review
a) Capstone Project
b) Course Review and Q&A
c) Final Assessment and Certification
The final module is dedicated to applying all the skills learned throughout the course in a capstone project. Students will tackle a real-world design challenge, receiving feedback and guidance from the instructor. The module also includes a comprehensive review of key concepts, an open Q&A session, and a final assessment to ensure students are ready to use AutoCAD professionally. Upon successful completion, students will receive a certification, marking their proficiency in AutoCAD.
WHY BIMQP Academy
Why Choose BIMQP Academy for Free AutoCAD Course?
Advantages of Taking Our Course:
Comprehensive Curriculum:
Our 30-day free AutoCAD intensive course covers everything from fundamental principles to advanced techniques in drafting using industry-leading software AutoCAD.
Hands-on Learning:
Benefit from practical, hands-on training sessions that simulate real-world project scenarios, ensuring you gain practical skills that are directly applicable in the industry.
Expert Trainers:
Learn from experienced industry professionals who bring years of practical experience and insights into the classroom, enhancing your learning experience with real-world examples.
Industry Engagement:
Engage with active industry professionals through guest lectures and networking sessions, providing invaluable insights and career connections.
Mentorship Program:
Receive personalized guidance and feedback from industry mentors who will support your learning journey and help you maximize your potential.
Certification:
Earn a recognized certification upon successful completion of the course, demonstrating your proficiency in AutoCAD Drafting and enhancing your career prospects.
LIVE Projects
Learn with LIVE Industry Projects
BIMQP Academy offers a unique and comprehensive training program designed to provide trainees with hands-on experience on industry live projects. Our institute stands out by integrating real-world project practice into our curriculum, ensuring that our trainees gain valuable insights and practical skills that are immediately applicable in the professional realm.
MRT/Metro Project
Residential Building
Mixed Development
5 Star Customer • Support

Need Help?
This course is for dreamers, doers, and future AutoCAD superstars! Whether you’re a complete novice or someone with a bit of Drafting knowledge looking to up your game, our program is tailored for you. No prior experience? No problem! We’ll take you from zero to hero in an extensive one month course.
Our power-packed course spans one month of intense, hands-on learning. Think of it as an AutoCAD boot camp where you’ll be training with the best tools and techniques. And the best part? You’ll be ready to tackle real-world projects by the end of it. Plus, we offer a 60-days internship and job placement support to ensure you land a job as soon as possible.
Absolutely! Our course is designed for maximum flexibility, so you can learn from the comfort of your home.
Ready for some good news? While the full course fee is SGD 500, we’re offering an incredible 100% scholarship as this is our CSR Contribution. That means you only pay 0.0! Yes, you read that right – world-class training free of cost.
The sky’s the limit! Our graduates land roles in top firms as Drafters, BIM Modelers & BIM Engineers. With the hands-on experience from live projects and our job support initiatives, you’ll be well-equipped to step into a promising career in Malaysia, India or Singapore.
You’ll be mentored by industry professionals, gain insights from guest lectures, and get personalized attention thanks to our complete training model. It’s like having a personal trainer guiding you every step of the way.
Yes! Upon successful completion, you’ll receive a certification that’s recognized by leading firms in the industry. It’s your ticket to unlocking doors and opportunities in the world of AutoCAD Drafting.
It’s simple! Just go to the bottom of the page, fill out the application form, and submit your scholarship request. We’ll take it from there, making the process as smooth as possible for you to start your Drafting journey.
We’re glad you asked! Our unique selling points are hands-on training with live projects,100% job placement, and expert mentorship. Plus, our 100% scholarship makes high-quality education accessible to everyone. It’s a blend of practical experience and theoretical knowledge that you won’t find anywhere else.
Scholarship Registration
Conclusion
Get Certified in AutoCAD Drafting with a Singapore Based BIM Consultant's Training Academy.
FREE AutoCAD Course
Fees: SGD 0.0
Duration: 1 Month
Job Assistance: Full Support
Software Covered: AutoCAD


