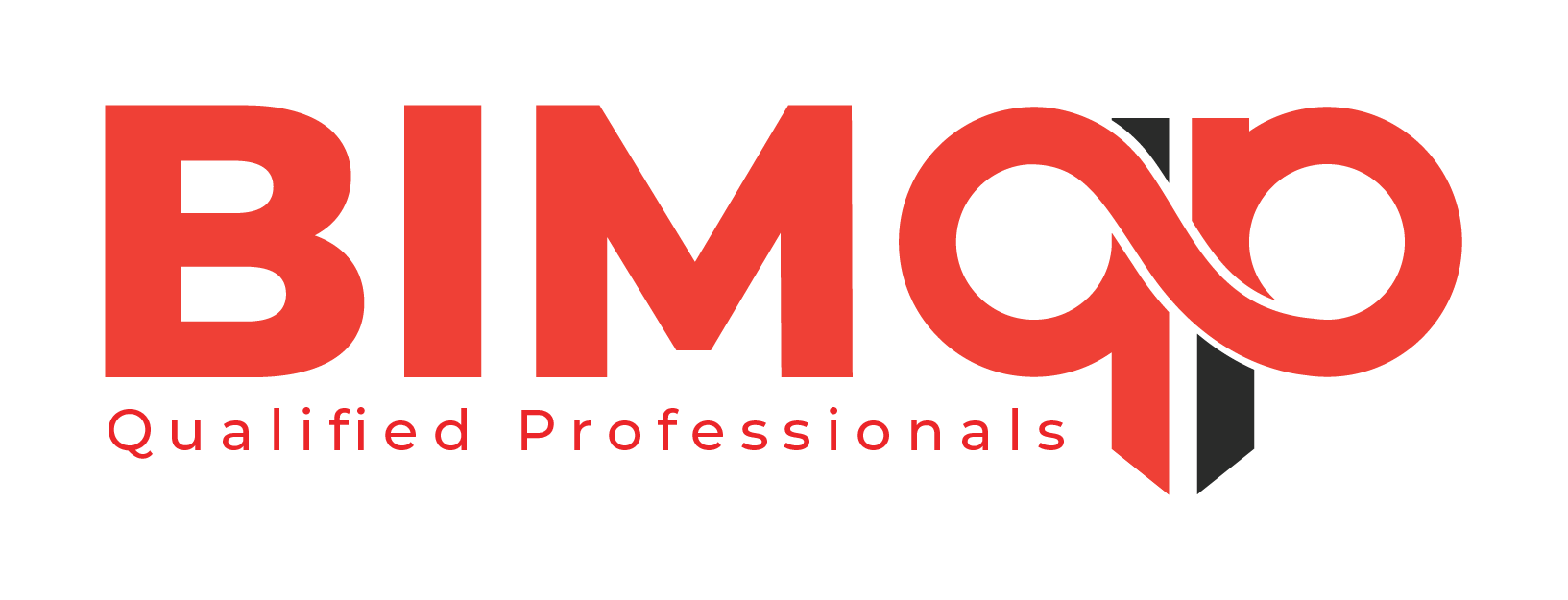SINGAPORE
PROPROSED OFFICE FACILITY AT OUTRAM CAMPUS






Project Overview
The Proposed Office Facility at Outram Campus is a large-scale institutional development located in Singapore, designed to centralize and empower multiple government and public sector agencies within a shared, high-performance workplace. Spanning over 77,000 square meters (838,949 sq. ft) and comprising 26 storeys with 3 basement levels, this $520 million project represents a bold step toward future-ready infrastructure built around flexibility, efficiency, and well-being. Developed in close collaboration with CPG Consultants, the project adopts a “designing from the inside out” philosophy—aligning architectural solutions with user needs, operational insights, and data from prior successful public developments. This innovative approach ensures the facility not only meets present-day requirements but is adaptable for future demands through smart design and robust operational planning. A defining feature of the development is its concept as a “living lab,” utilizing real-time data analytics to support dynamic workplace management and improve long-term building performance. This ongoing project requires high levels of interdisciplinary collaboration and technical precision. With five interconnected buildings and complex systems integration, the project demands seamless BIM coordination across architecture, structure, MEP, and adjacent site interfaces. The facility is envisioned to become a benchmark for institutional projects in Singapore—championing healthy, responsive, and sustainable workspaces in support of national development goals.
Our Role
Trusted Expertise

In the Outram Campus project, our role as BIM Coordinator was crucial in driving model coordination, quality control, and collaborative workflows across disciplines. We supported the Design and BIM Manager by ensuring timely project submissions and leading coordination meetings to identify and resolve clashes between architectural, structural, and MEP systems. We provided mentorship and oversight to the internal BIM team, maintaining high standards of model accuracy and compliance with project requirements. Our responsibilities also included managing BIM libraries, conducting regular model audits, and facilitating effective communication among consultants, contractors, and stakeholders. This hands-on role not only strengthened project delivery but also contributed to aligning the design process with the project's broader goals of adaptability, efficiency, and smart building performance.


