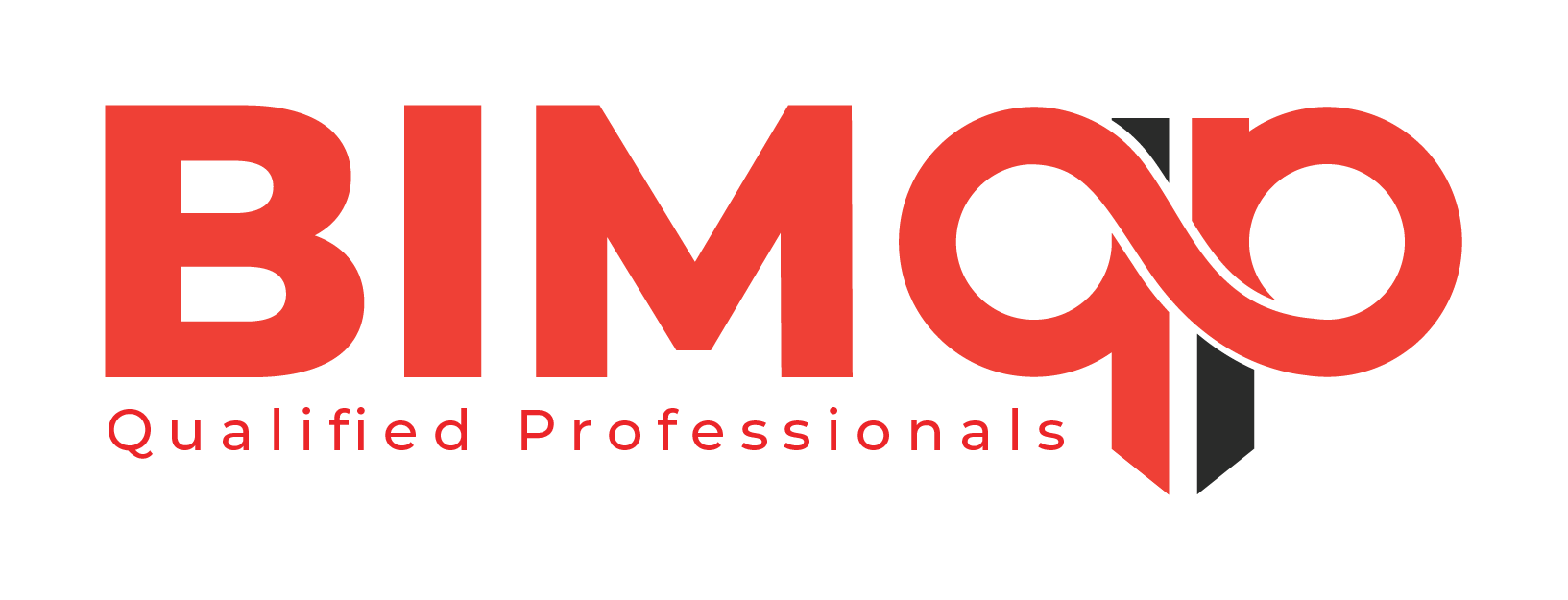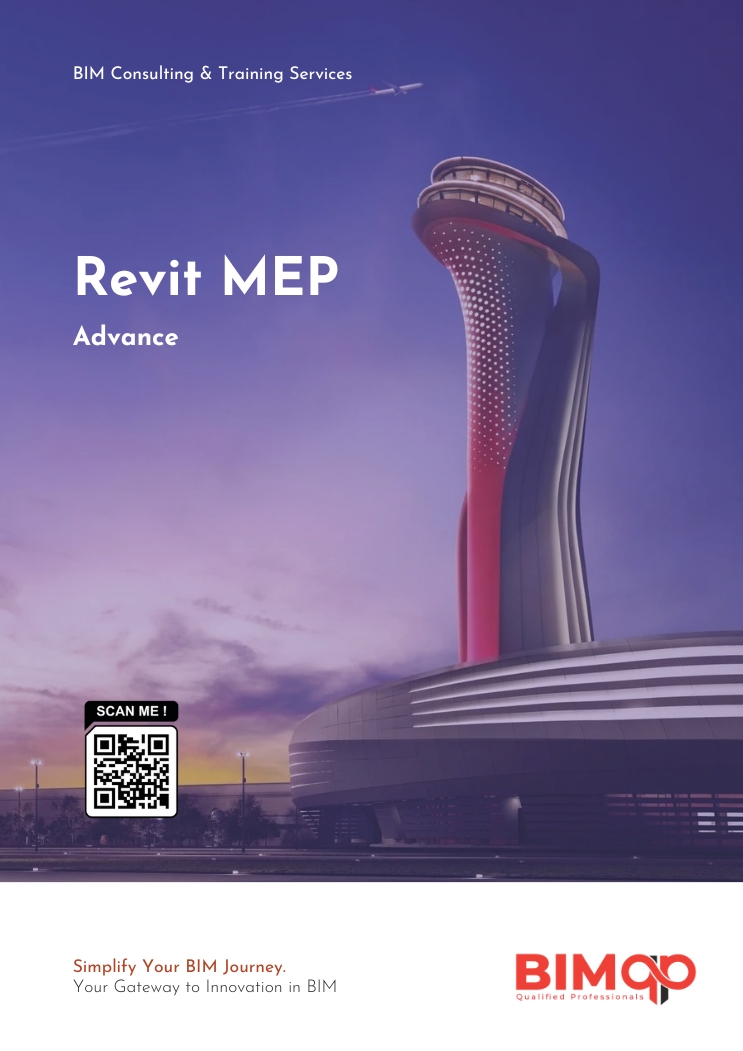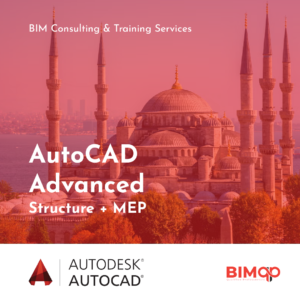Description
Revit Advanced Training: MEP Specialization
Welcome to BIMQP’s Revit Advanced Training for MEP—a comprehensive and practical program tailored for mastering Autodesk Revit’s advanced features in Mechanical, Electrical, and Plumbing (MEP) design. This hands-on course is designed for professionals who aim to elevate their BIM expertise, streamline design workflows, and deliver complex projects efficiently. Perfect for engineers, BIM specialists, and design professionals looking to enhance their skills in MEP modelling.
Key Learning Outcomes
By completing BIMQP’s Revit Advanced Training for MEP, participants will:
Master Advanced MEP Modelling: Learn to create and manage detailed MEP systems, including HVAC, electrical layouts, piping, and plumbing networks. Gain expertise in handling complex design requirements with precision.
- Utilize Advanced Tools and Workflows: Explore specialized tools and features for MEP projects, including family creation, parameter management, and advanced scheduling. Learn best practices to increase efficiency.
- Generate Detailed Construction Documentation: Develop construction-ready plans, sections, and detailed views for MEP systems. Learn annotation techniques, clash detection, and methods for creating industry-compliant documentation.
- Optimize Revit for Collaboration: Understand how to collaborate on multidisciplinary projects, work within shared models, and streamline project coordination using tools like worksharing and linking models.
- Navigate Revit’s Advanced Interface and Data Management: Gain in-depth knowledge of Revit’s advanced functionalities, templates, and data organization to manage large-scale MEP projects effectively.
Why Choose BIMQP for Revit Advanced Training?
- Industry-Relevant Expertise: Learn from BIMQP, a global leader in BIM consulting, with hands-on experience delivering complex MEP projects for clients like Google and Siemens.
- Focused on Advanced Skills: Our training emphasizes real-world workflows, covering advanced tools and strategies to tackle professional MEP challenges.
- Practical, Hands-On Approach: Work on real-world case studies and scenarios to build confidence in handling advanced MEP systems.
- Career Advancement Opportunities: Tailored to meet the demands of specific roles like BIM MEP Coordinator and Modeler, equipping you with the skills employers seek.
- Global Standards and Insights: Learn techniques used in high-profile projects across Singapore, Malaysia, and the Middle East, ensuring your skills align with international industry standards.
This program is ideal for professionals seeking to excel in MEP design using Revit and stand out in the competitive BIM industry.
Take your career to new heights with BIMQP’s Revit Advanced Training for MEP. Enroll today and become an expert in MEP modelling and design!
Fill the Form to Download Course Curriculum:
[wpforms id=”4771″]






